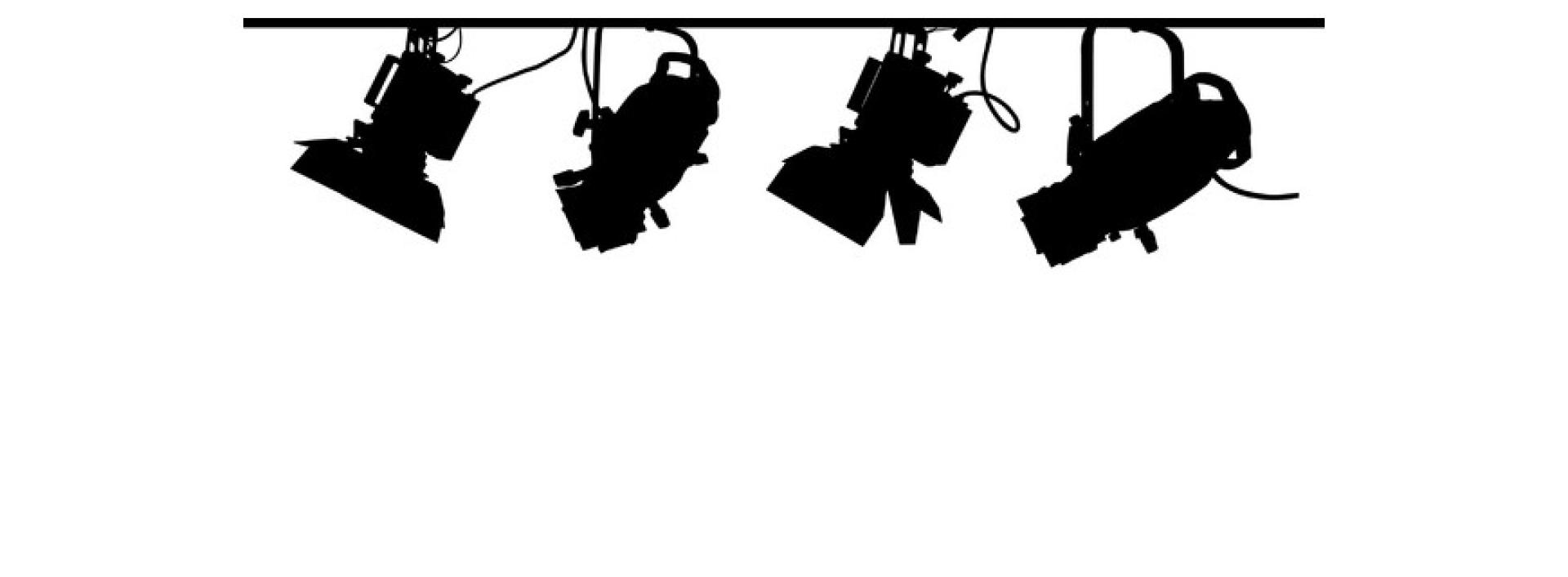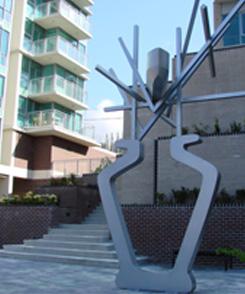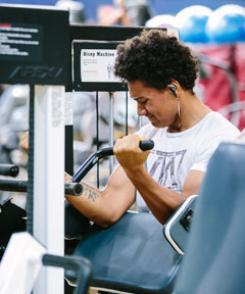Technical specifications
Stage
A hardwood maple floor, sprung on rubber cushions. No screws, nails or other fasteners may be used.
Proscenium Opening
- Height: 16 ft. - Width: 36 ft.
- Drapes 'in', approx. 36 ft.
Floor space
- House Curtain to Cyc: 31 ft.
- House Curtain to front of stage: 4 ft. without apron, 13 ft. with apron.
- Wings: Extend 42 ft. each side.
- Height Limits: 16 ft. 10 in. per side.
Orchestra pit
Remains covered and forms an apron that extends the stage floor area by 13 ft. from house curtain. There are weight restrictions on the orchestra pit cover. Please consult the Technical Director before placing significant loads on the cover.
Loading access
- Enter from 23rd Street, on east side of the Theatre.
- Dock height: 3 ft. 3 in. (.99M)
- Dock width: 14 ft. 9 in. (4.49M)
- The loading dock is at STAGE LEVEL.
Loading door
- Height: 12 ft. (3.65M)
- Width: 9 ft. 7 in. (2.9M)
Stage door
Located in the same area as loading bay door at the bottom of the driveway on the east side of the theatre. All performers should be directed to the Stage Door for access.
Dressing rooms
- Access from stage door, below stage.
- Two (2) chorus dressing rooms, each with mirrors, make-up lights, washrooms.
- A separate lockable green room with a couch and tea/coffee facilities is available.
- With rental of performance studio add on:
Two 2-person star dressing rooms adjacent to washrooms. (No facilities inside these dressing rooms).
Performance studio
30 ft. by 36 ft. with a sprung hardwood floor, and 12 ft. height. One mirrored wall on the west wall. Black drapes on all walls. The Performance Studio is a flexible space that can accommodate 50 seated theatre style and is available for rental for special events and receptions, dance classes etc.
Staffing
Two technical staff will be provided for all bookings (one Technical Supervisor + one Operating Tech). Additional crew will be provided by the venue at additional cost, or by the renter at the discretion of the Technical Supervisors, to operate equipment necessary for the production. A flyman provided by the venue at additional cost will be required to allow use of the flying equipment during the show.
Video
Mainstage has 2 projector options. Both units run through a ROLAND V-60 Switcher/Scaler.
- Film Screen (Strong MDI Northview 1.0+ Black Back Non-Perforated 20 ft. x 40 ft. Screen) - {Approx. 19 ft. x 38 ft. Projected Area} -Located Downstage
- Cyclorama (Twin-white Rosco Screen) - {Approx. 18 ft. x 30 ft. Projected Area} - Located Upstage
- Onstage Projector
- Christie DWU851Q (7500 Lumens)
- HDMI Preferred (Display Port/VGA possible)
- Projects to Cyclorama only
- Connection from Onstage or In Booth available
- Christie DWU851Q (7500 Lumens)
- FOH Projector
- Barco F-80 4k12 ( 12,000 Lumens Laser Source)
- HDMI Preferred (Display Port/VGA possible)
- Secondary HDMI -> SDI for 4K compatible Content (Booth Only)
- Projects to: Film Screen or Cyclorama
- Barco F-80 4k12 ( 12,000 Lumens Laser Source)
- Image Cue System
- Static and Looping Content available
- Controlled by lighting system (Changeable and dimmable content)
- Requires Projector System Rental
- Qlab Video System
- Updated Mac Mini running current Version of Qlab 4 (Video License)
Stage & rigging
Fireproofing: Documented proof of fire retardancy will be required for all cloths brought into the venue before being flown.
Stage accessories
Piano: Yamaha (C3) 6 ft. Baby Grand. Tuning charges may apply.
The following items are stored in the wings:
- 2 @ Lecterns
- 1 @ Conductor's podium
- 66 @ Music stands
- 100 @ Black orchestra chairs
- 6 @ 4 ft. x 8 ft. Risers, 8 in. & 16 in. legs available.
- 1 @ Gibraltar Drum Shield
- 7 @ 6 ft. x 33 ft. 3-tier Choir Risers tapered to form an arc




